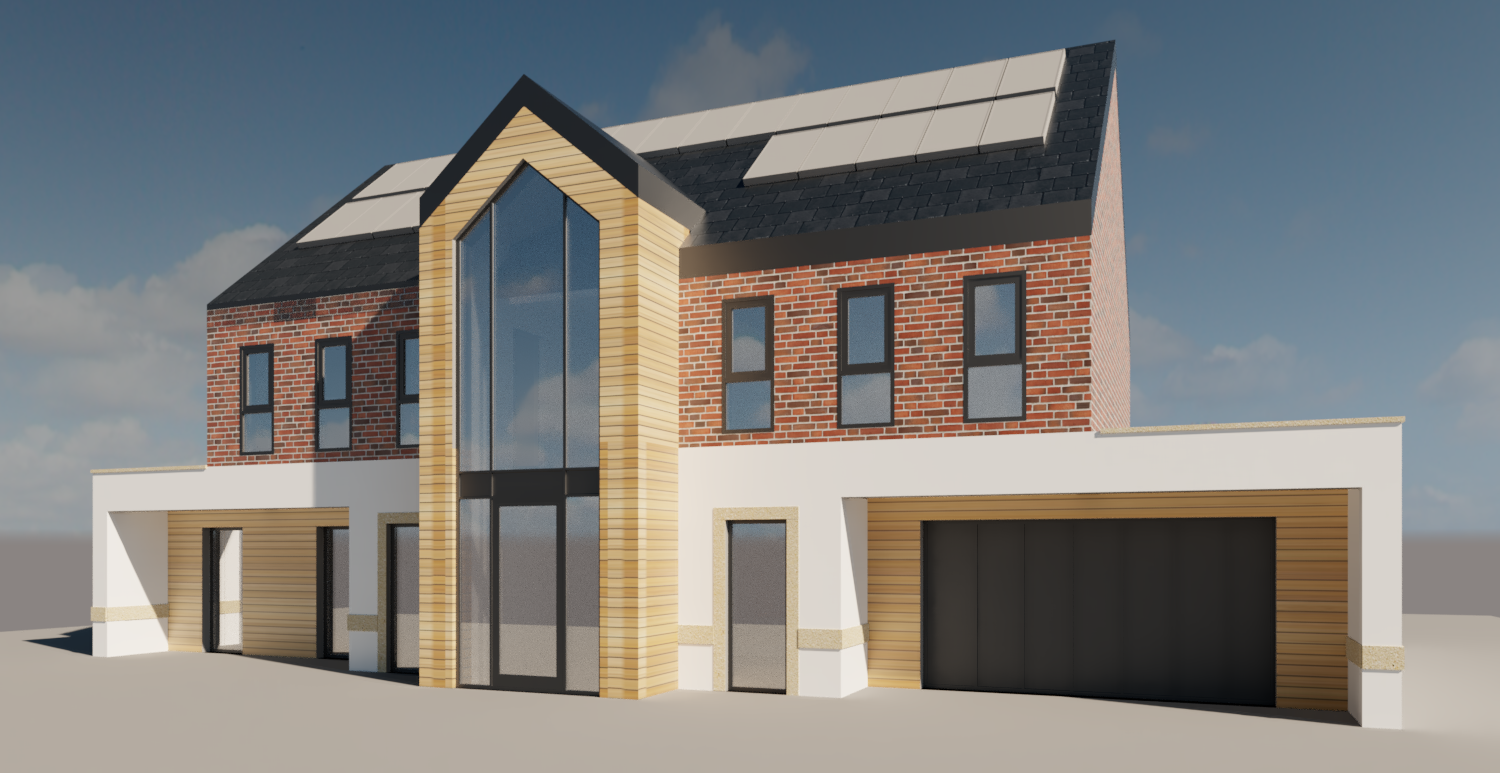
6 Bed detached Property with detached double Garage (Currently in planning)
6 Bed detached Property with double Garage - (Currently in planning)
A Showcase of Modern Design Excellence
This six-bedroom family home exemplifies the seamless integration of contemporary design and sustainable materials. With a bold architectural style and innovative use of space, it highlights our approach to creating modern, functional living environments.
Key Features
Expansive Glazing: The extensive use of glass floods the interior with natural light, creating bright, open spaces while enhancing the connection to the outdoors.
Rustic Capri-Style Brick: Brings warmth and texture, providing a timeless, grounded aesthetic.
White Render: Offers a crisp, clean contrast to the brickwork for a modern edge.
Horizontal Larch Cladding: Adds a natural element, balancing the contemporary look with sustainability and warmth.
Design Philosophy
This home is a reflection of our commitment to designing spaces that blend aesthetic appeal with practicality. The carefully selected materials and thoughtfully considered layout ensure the home is as functional as it is beautiful.
Why It Stands Out
This project exemplifies a versatile family home, combining luxurious living with sustainable materials. It’s designed to maximize light, space, and comfort while maintaining a striking architectural presence.
Explore our portfolio to see how we bring innovative architectural visions to life.






