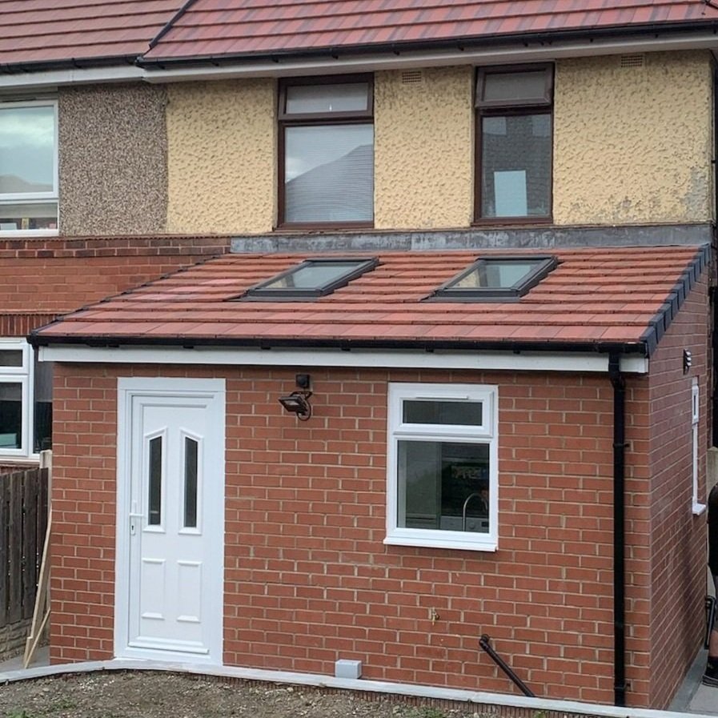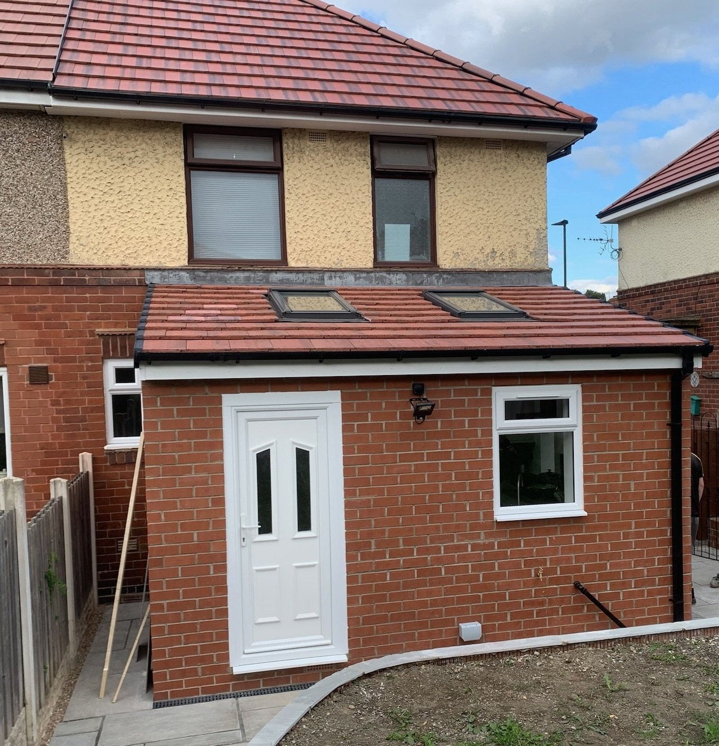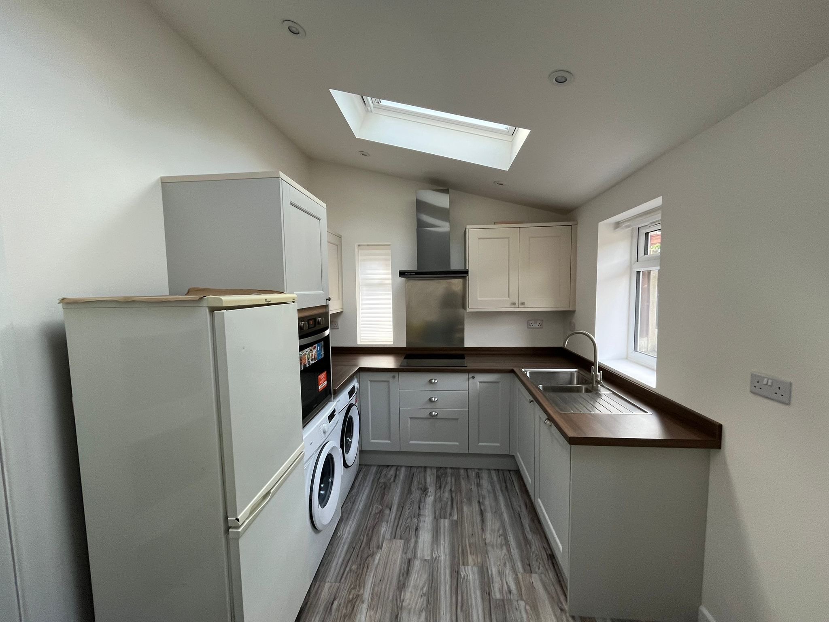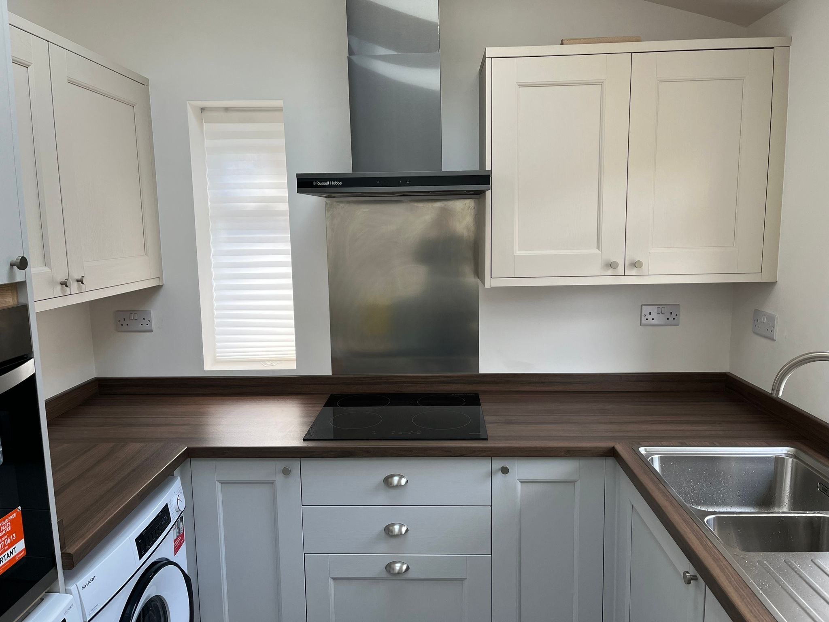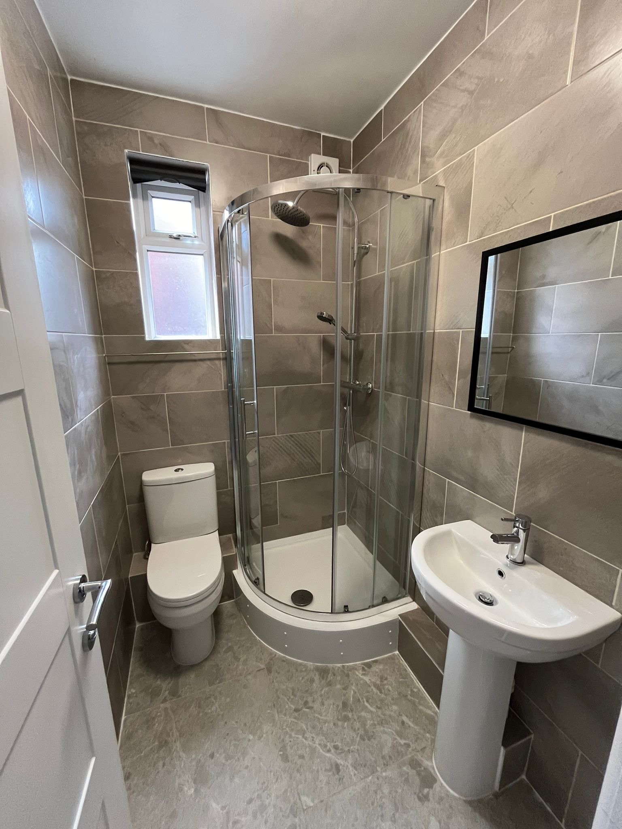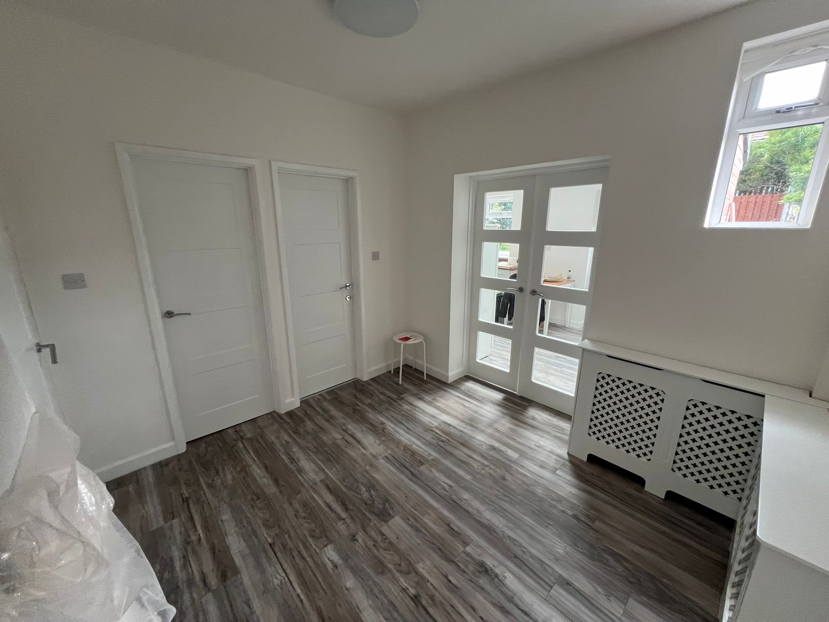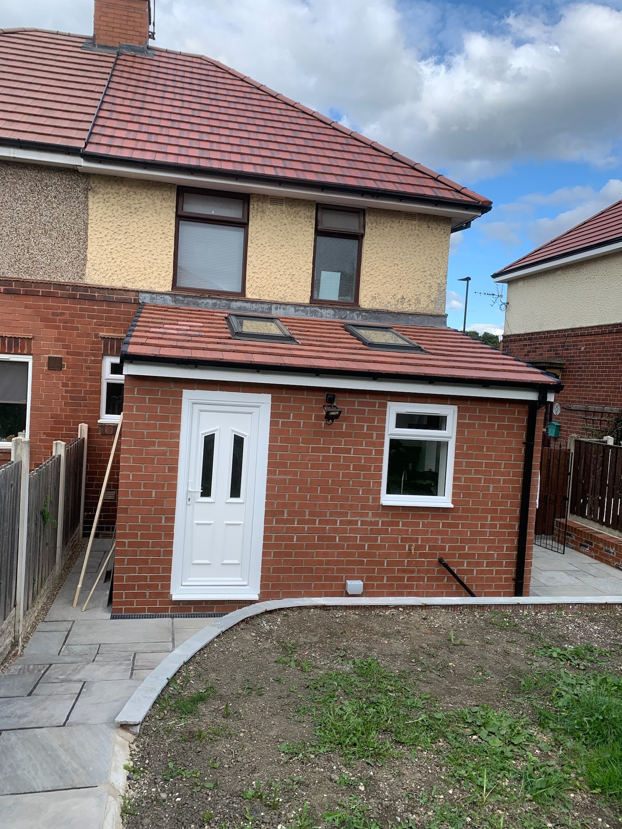
Permitted Development
Single Storey Rear Extension (Completed)
Single-Storey Rear Extension
A Permitted Development Project Designed for Modern Living
This single-storey rear extension showcases how thoughtful design and careful planning can transform a home, enhancing both functionality and aesthetics while adhering to permitted development regulations.
Project Highlights
Purpose: The extension creates a brand-new kitchen and a convenient downstairs shower room, improving the overall functionality of the property.
Materials: Brickwork was chosen to match the existing house, ensuring the extension is in keeping with its surroundings and compliant with permitted development conditions.
Internal Layout: Minor internal layout adjustments were made to maximize the use of space and enhance the flow of the home.
Our Role
For this project, we provided a comprehensive service, including:
Full Plans Package: Detailed architectural plans tailored to the client’s needs and compliant with planning regulations.
Full Building Regulations Package: Ensuring the extension meets all necessary structural and safety standards.
A Seamless Blend of Old and New
This project is a perfect example of how extensions can seamlessly integrate with existing structures, respecting the original architecture while adding modern functionality.
Explore our portfolio for more examples of how we help homeowners bring their ideas to life.
