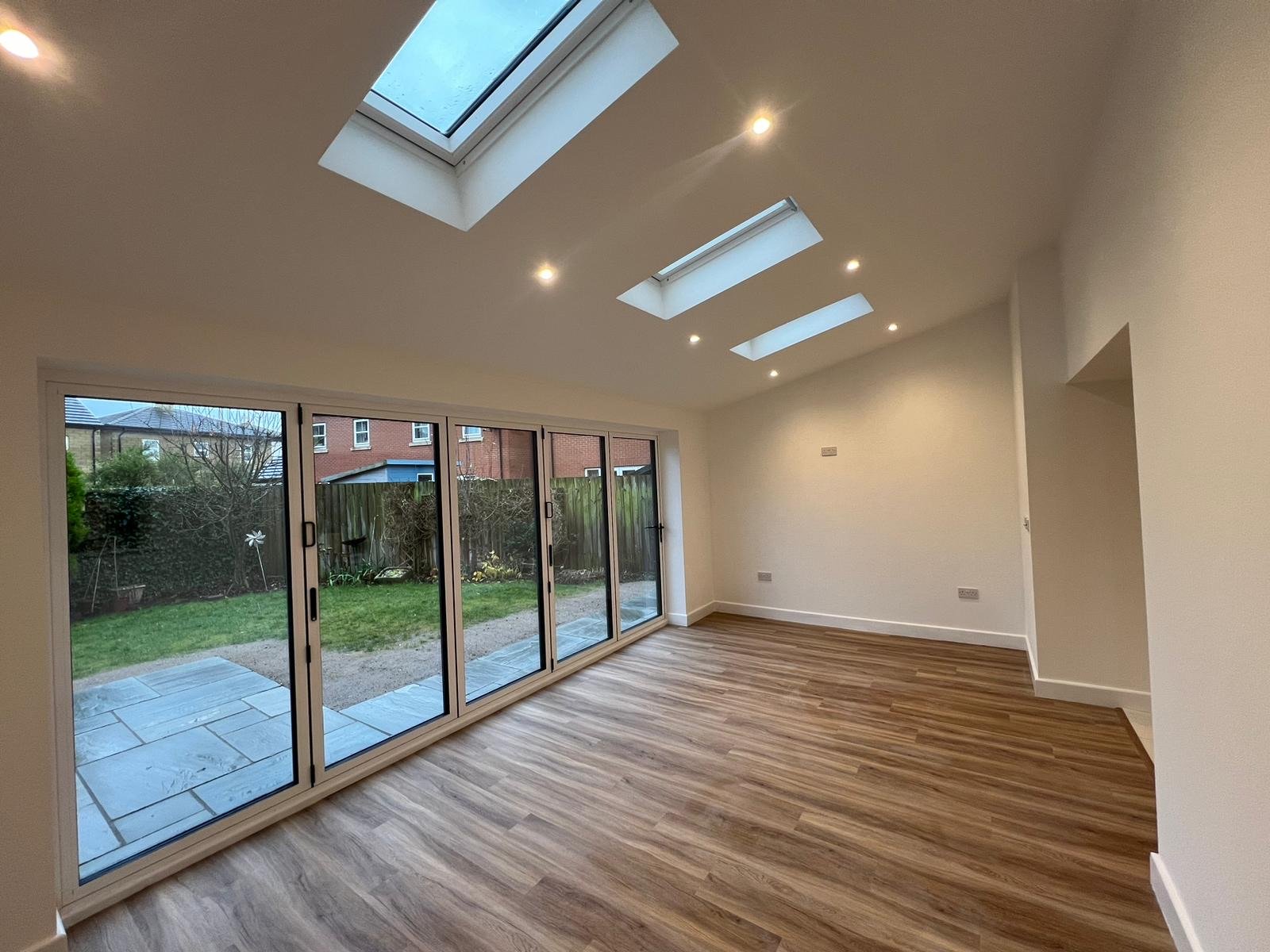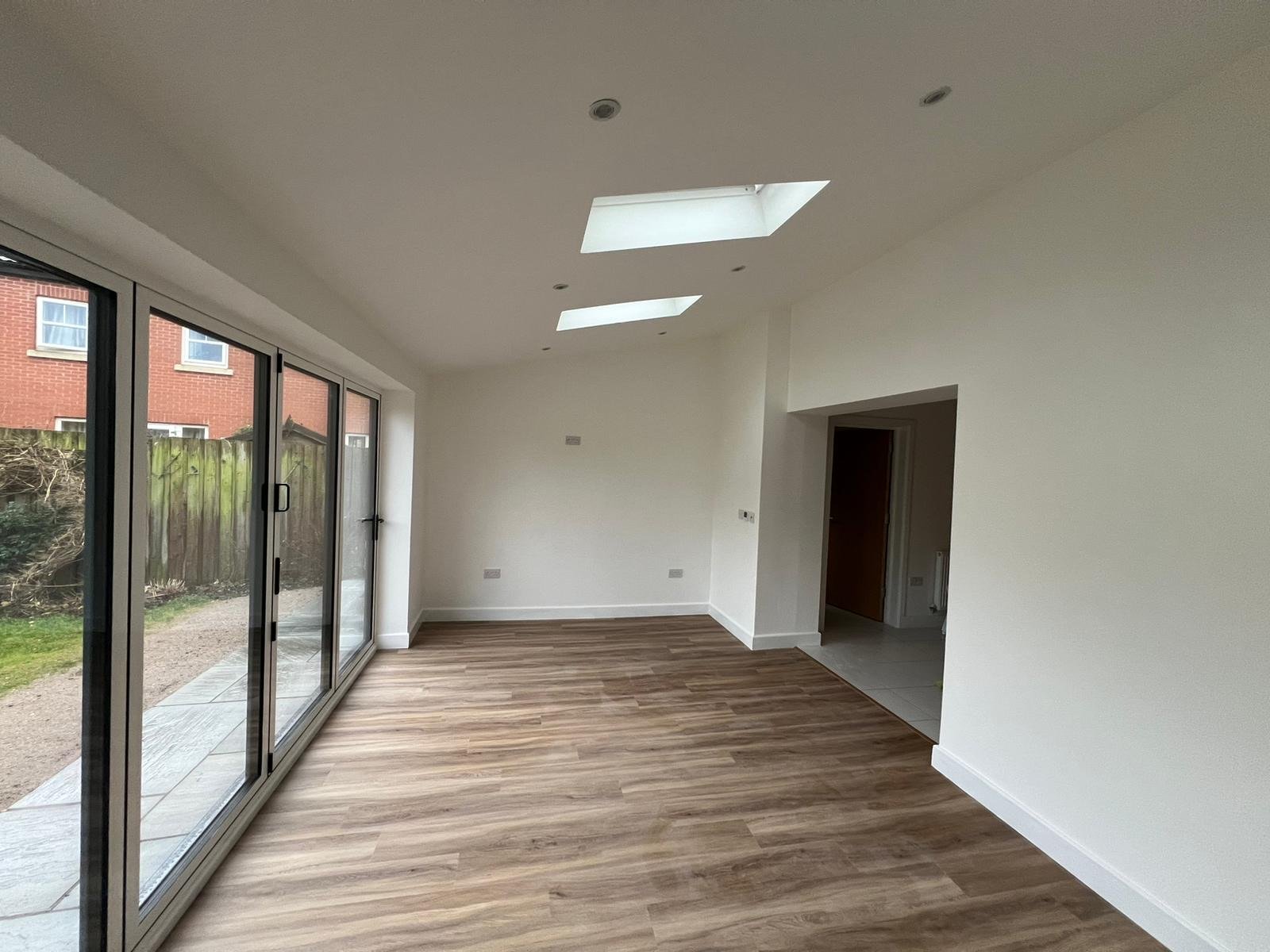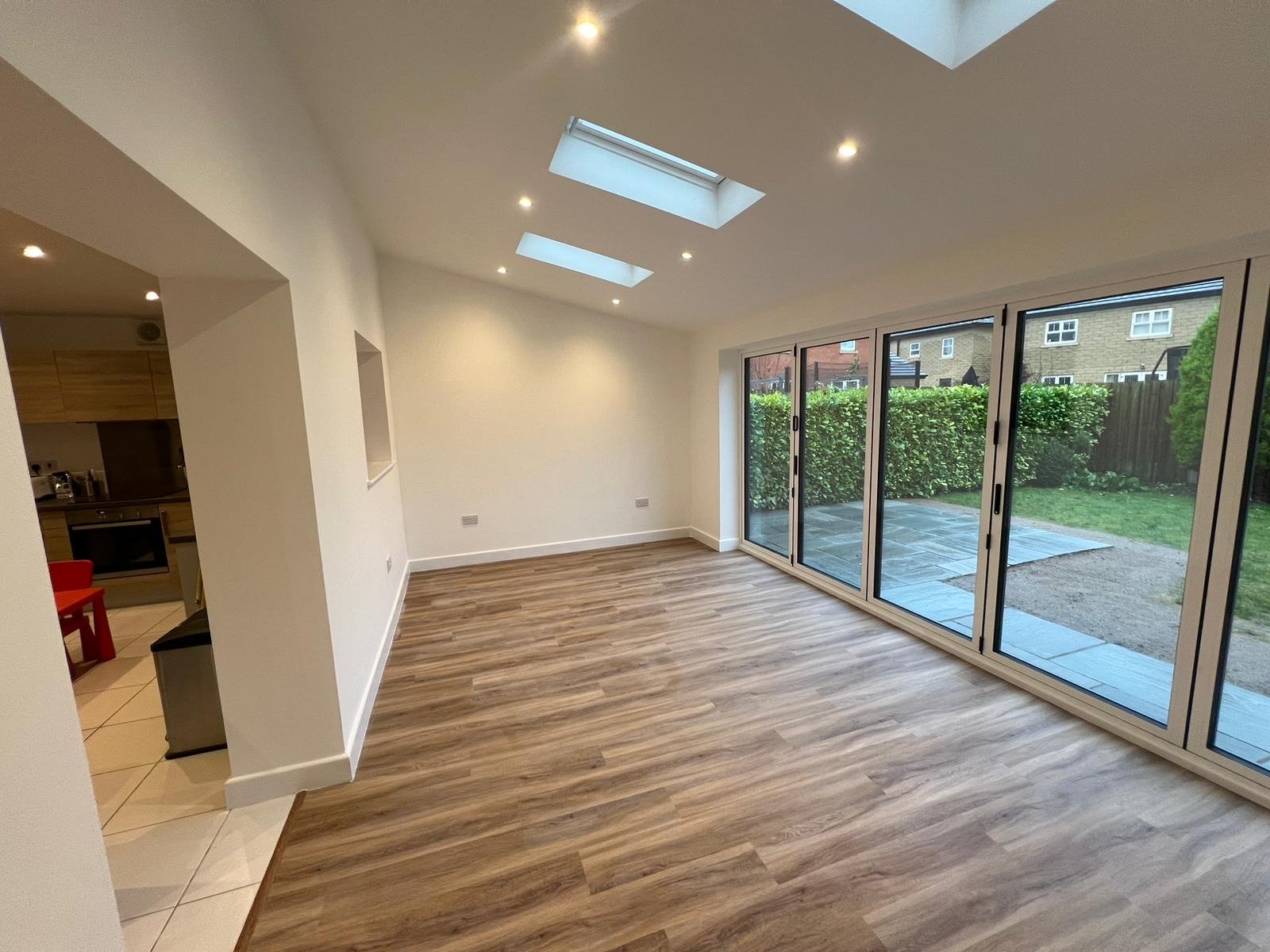
Permitted Development
Single Storey Rear Extension (Completed)
Single-Storey Stone Extension
Enhancing Family Living with a Seamless Design
This single-storey extension exemplifies how additional living space can be both functional and harmonious with the existing architecture. Designed to complement the original stone-built home, this project delivers practical family living with a contemporary edge.
Project Highlights
Purpose: The extension provides extra living space, designed to cater to the family’s growing needs.
Materials: Stone was used to match the existing house, maintaining the character and charm of the original structure.
Triple-Glazed Bi-Fold Doors: These high-performance doors flood the new room with natural light while providing an effortless connection to the outdoors.
Our Role
For this project, we delivered:
Full Building Regulations Package: Ensuring compliance with all structural and safety requirements, giving the client peace of mind throughout the construction process.
Design That Connects Inside and Out
With triple-glazed bi-fold doors and carefully matched materials, this extension achieves a seamless blend of indoor comfort and outdoor connection, creating a versatile space the family can enjoy year-round.
Explore our portfolio to see how we bring family homes to life with practical and beautiful design solutions.


